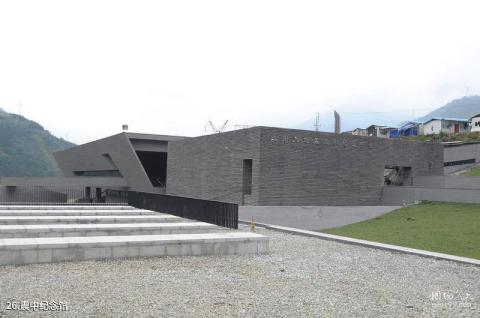
Introduction to the Epicenter Memorial Hall: The Yingxiu Epicenter Earthquake Site Memorial Hall is located on a high ground in Yuzixi Village on National Highway 213. The project was designed by Academician He Jingtang of the Chinese Academy of Engineering. It has an exhibition area of 4,000 square meters and is a two-story, half-earth building with a height of 10.4 meters. In terms of material, fine-grained formwork fair-faced concrete is used as the main appearance material, and local black sandstone from Sichuan is partially used. The Yingxiu Epicenter Earthquake Site Memorial Hall is based on nature, peace and tranquility, and uses a technique rooted in the earth to form a landscape-style building that is reasonably integrated with the mountain topography. Three control lines are formed on the site, pointing to the other three important commemorative nodes in Yingxiu Town - the source of the earthquake, Zhongtanbao Earthquake Heritage Park, and Qiu Guanghua Road. The entire memorial hall exhibition content consists of six parts: the preface hall, the memorial hall, the memorial hall, the "Mountains and Rivers Leave Traces" Disaster Hall, the "Phoenix Nirvana" Reconstruction Hall, and the "Be Prepared for Danger in Peace" Enlightenment Hall. With the help of rich texts, pictures, video materials and Artistic techniques and scenes such as multimedia and dynamic screens completely presented the wise decision-making of the Party Central Committee during the earthquake relief and post-disaster reconstruction process, the great love and assistance from all walks of life, and the great spirit of the people in the disaster-stricken areas who continued to strive for self-improvement and were grateful and forge ahead.
