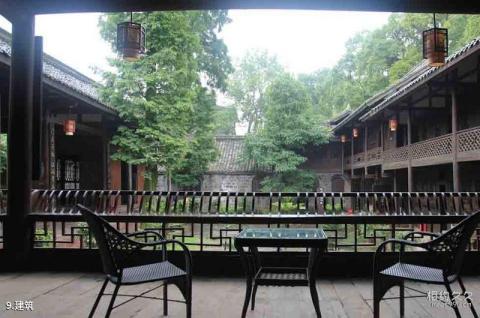
Building introduction: According to research, it was built by Zeng Yicheng, a descendant of the Zeng family, over a period of 10 years from 1927 to 1937. It originally occupied an area of 11,621 square meters, with a total construction area of 5,402 square meters. It has a "four courtyards and three stages" layout, with There are four courtyards and three stages. There are observation decks, eight-character gantry, lady's building, study room, stone archway, peony garden, lychee garden and leisure pavilion in the courtyard, which shows the former luxurious style of the owner of the courtyard.
