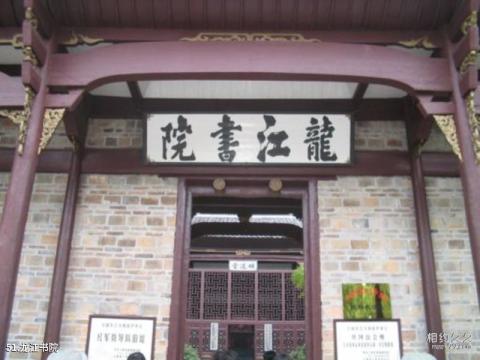
Introduction to Longjiang Academy: Longjiang Academy was founded in the spring of 1840 AD (the 20th year of Daoguang reign of the Qing Dynasty) and was named after Longjiang. The academy faces southwest and faces northeast. It has a mixed structure of brick and wood, bucket-type beams, fire-sealed hard gables, and yin and yang tile roofs. It has three entrances from the front and back, and three groups from the left, middle, and right. It is a building group that is symmetrically laid out along the central axis. It is 38.16 meters wide and 53.40 meters deep, covering an area of 2037.7 square meters. In the middle is the foyer, with a black lacquered wooden plaque of "Longjiang Academy" painted with gold hanging at the head of the main door. The "Mingdao Hall" in the middle hall is the teaching place. After entering the "Wenxing Pavilion", you can climb up and have a distant view, which are connected by the patio. The left and right corridors are connected to the wing rooms on both sides, and are respectively equipped with Qixiuzhai, Zhenxizhai, Jinxinzhai, Baogong Temple, Shufangzhai, Tiyunzhai, Buyuezhai and Chongwen Temple. In front of the academy, granite strips were used to build a Panchi, and a "Zhuangyuan Bridge" was built across it. The entire academy building is in the national architectural style, with carved railings and painted buildings, overhanging eaves and corners, nine wells and eighteen halls, connected by winding corridors; Wenxing Pavilion is three stories high, with brackets and overhanging eaves, it is magnificent, and the caisson on the top of the pavilion is decorated with a double dragon play. Bead relief, lifelike.
