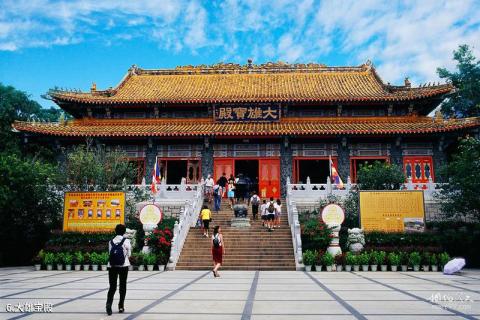
Introduction to the Main Hall: The Main Hall is a main hall with seven bays wide and three bays deep. The roof has double eaves resting on the top of the mountain. The yellow glazed tile roof and the animal kiss on the roof ridge, dragons, phoenixes and animals are basically imitating the style of the Forbidden City in Beijing during the Ming and Qing Dynasties. architectural form. There are no eaves pillars in the main hall. There are eight octagonal stone pillars at the front and rear. The pillar height is proportionally wider and stronger. The vivid dragon stone carvings are carved from granite, which is in the style of southern Fujian. There are two brackets on the capitals. There are no brackets between the columns, and there is no substitute bird. Instead, there is a double-layered Qing-style painted railing. The base of the main hall is four and a half meters high. It is a single-story stone platform with an arched doorway. The steps are front-centered with a single step and Qing-style hook rails. The steps are equipped with walking stick railings and lotus petal stigmas.
