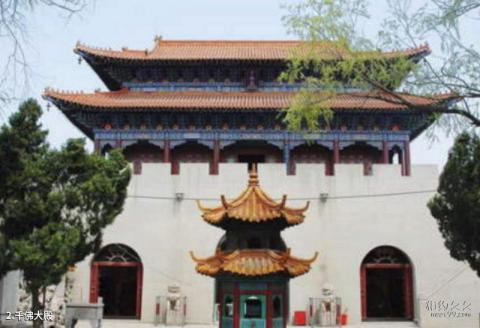
Introduction to the Thousand Buddhas Hall: The main hall is rectangular in plan. Sitting north and facing south, it has 3 rooms in width and 3 rooms in depth. A single eaves rests on the mountain, and the glazed tiles cut the edge of the roof. According to the stone inscriptions on the golden pillars on the front eaves of the east room of the hall, the Shizhu of the Liu family in Guangdong Province were built. The hall was first built in the seventh year of Xuanhe (1125), Emperor Huizong of the Song Dynasty. It was renovated many times in subsequent dynasties, but the main components are still original from the Song Dynasty. . Under the eaves, there are three auxiliary buildings with single copy and single brackets with raised brackets at the lower part. There are two panel doors in the bright room, two mullioned square windows, four six-sided stone columns on the front eaves, and reliefs on the columns such as sea pomegranates, curly grass, birds, and musical instruments. There are four stone pillars in the hall, with reliefs on them such as the King of Heaven, Panlong and Binjia. The beams on the upper part of the hall were made by Cheshang Ming Dynasty, and the golden pillars at the back were made by moving pillars. There is a Buddhist niche in the bright room of the hall. The lower parts of the east, west and north walls of the main hall are built with stone guards inside and outside, and are engraved with clouds, flowing water, dragons, elephants, fish, clams, Buddha statues, figures and buildings. The main hall is built on a high stone platform, with bluestone steps in front and back, and a door on the back wall of the main hall.
