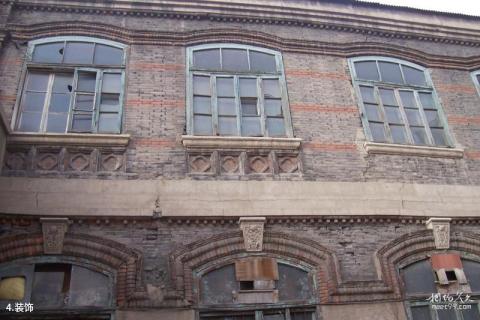
Decoration introduction: The main building of the Governor's Mansion of the Three Eastern Provinces has a construction area of 2672 square meters and is divided into upper and lower floors. There is a courtyard of more than 800 square meters in front of the main building. The exterior decoration of the building is luxurious and the shape is very distinctive. It represents The age and architectural form at that time, and the materials used were exquisite. The exterior is made of blue brick walls, with carved spiral doors and windows, a herringbone wooden structure, and the roof is made of dark red colored steel tiles. It is a typical European-style building. The interior of the building is a central hall with rooms surrounding it. The 8-meter-long beams in the hall are at least trimmed from logs with a diameter of 1.2 meters.
