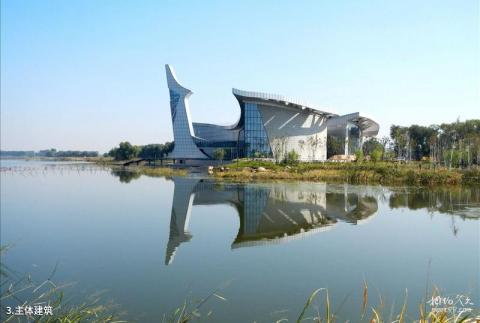
Main building introduction: The museum was designed by Tsinghua University Planning and Design Institute, with a construction area of 14,410 square meters. The main body adopts a frame structure, the roof is a steel structure grid type, with three floors above ground and one underground floor. A 40-meter observation tower extends outside the main body, and the underwater landscape promenade is 17 meters long. There is also a second-floor plunge pool in front of the building, which is 117 meters long, 30 meters wide, and has a plunge height of 2 meters. There are 5 elevators indoors and 1 elevator in the observation tower.
Attraction
