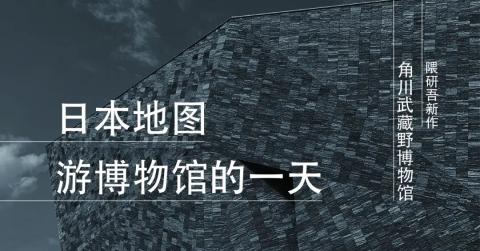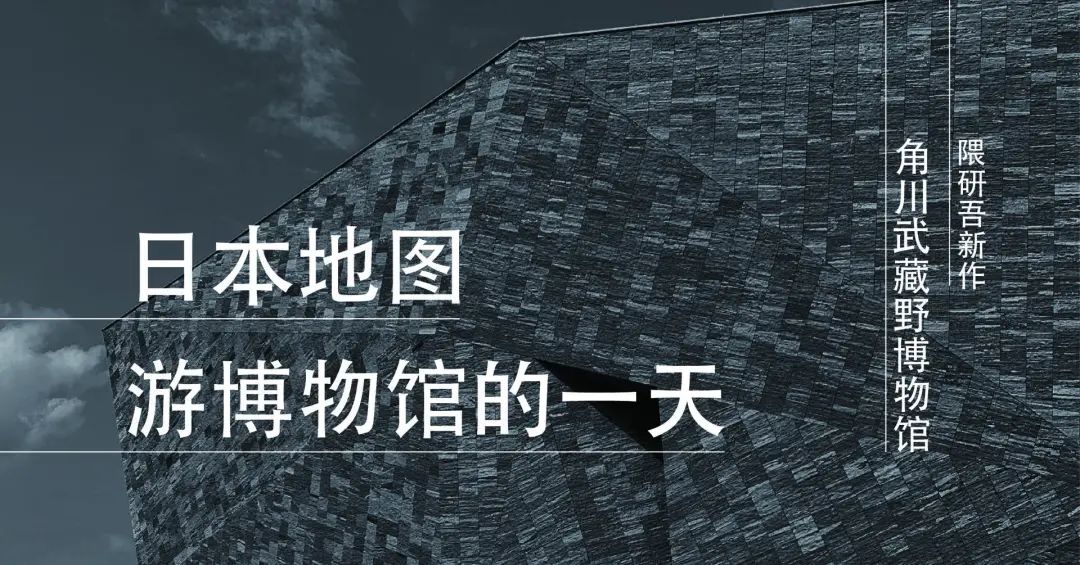

The "Torozawa Sakura Castle" jointly built by the Japanese publishing house Kadokawa and Saitama Prefecture's Tokorozawa City, a huge facility integrating culture, accommodation, books, logistics, and offices, will be completed this year.
Today we will focus on the cultural part, another masterpiece created by the Japanese architect Kuma Kengo - Kadokawa Musashino Museum.

Although it is only scheduled to open on 11 month 6 this year, the museum has already become famous and has attracted many people to stop and watch.
From August 1st to October 15th, there will be a commemorative exhibition of some information about this building and its architect. Master Kengo Kuma must experience it first!


About appearance design
The most eye-catching thing is the building itself. It looks like an irregular boulder in appearance. The color is also the most popular cold gray tone at the moment. If you look closely, every cut surface of the "boulder" is a non-repeating triangle. , these irregular triangular sections are spliced together to form this behemoth in front of you.

After reading the information, I learned that 66 triangular granite pieces were used for the outer wall. All of them were strictly sourced and processed in Shandong before being shipped to Japan. It is precisely because of the irregular and special shape that they can be displayed under different lights and angles. Presenting everyone with different visual effects.



About material selection
As we all know, the National Arena, the newly built main venue in Tokyo for the 2020 Olympic Games (although it unfortunately failed to be held as scheduled), was also designed by Master Kengo Kuma himself. Unlike this megalithic museum, the arena was designed by The combination of wood and iron, the wood used is also the cedar tree that symbolizes Japan.
These two buildings are the architect's own reverence for nature. "Stone" and "wood" are common natural products around us. He challenged to use these common and simple things to artistically and visualize them. Spatialization.
Although I know very little about architecture, I can’t help but marvel at the charm of architecture when I see such a building!


About internal facilities
The main facilities in the museum were not fully open when I went there. I only went to the exhibition hall on the first floor, where some details about the museum's specific material selection and construction process were displayed, as well as a small number of architectural sand tables and architectural sandboxes designed by Kengo Kuma. Some VCRs, personally feel that this exhibition is a bit useless, and the ticket costs 2,000 yen. I feel that it is not as satisfying as admiring the building outside.

One of the things that attracts me very much is the "Honpen Theater" on the 4th and 5th floors. As the name suggests, it is a very spectacular library. Of course, it retains Kengo Kuma's architectural style, because the whole is more than 8 meters high. , it’s quite shocking to think about it. Looking forward to the official opening in November.
Let me show you the concept map first.


Something about the surrounding area
There is also a renovated Musashino Zareiwa Shrine outside the museum. The overall style is very similar to the museum. The modern simplicity cleverly blends Japanese shrine cultural elements. It’s also worth seeing.

Next to the museum, there is a light restaurant called "Kadokawa Shokudo". You can enjoy part of the museum from the window. It is also good to take a rest here when you are tired from walking.
The reason why I recommend this place is because I personally think the logo design is very nice ~ hahaha

Although the museum is located in Saitama Prefecture, which is adjacent to Tokyo, it takes more than two hours to drive there including traffic jams.
After it officially opens on November 6, invite your friends to experience this unique museum~

That……
Our next stop
Where are you going~
