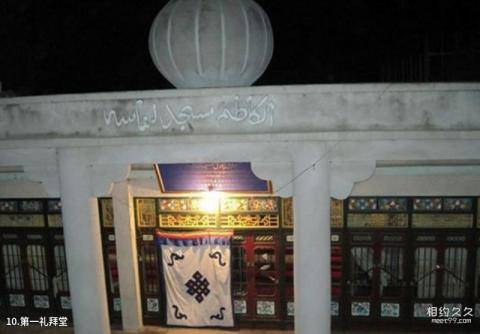
Introduction to the First Chapel: The main building of the small mosque, the chapel, faces west to east and is a Tibetan-style building. The chapel has 16 columns. The two rows of columns at the entrance are 0.7 meters high, holding up the high side skylights. The hall has a wooden floor, supplemented by long card mats. In the center of the west wall of the chapel, there is a niche 0.9 meters wide, 0.82 meters deep, and 1.9 meters high. A silk-woven Arabic Quran is hung in it. On the left and right sides of the niche are two woven tapestries with pictures of the Kaaba in Mecca. . There is a wooden seat on the north side of the niche, which is the seat for the imam to preach. The chapel can accommodate 150 people.
Attraction
