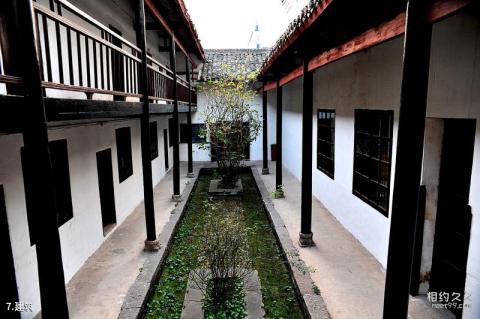
Architectural introduction: The academy building adopts a central axis symmetrical multi-courtyard spatial layout, consisting of walls, palaces, river surrounds, stone bridges, three entrances to the main hall (head door, lecture hall, ceremony hall), five rooms in the east and west, and book collections. It is composed of buildings and incorporates the architectural characteristics of local temples and Western architectural styles.
