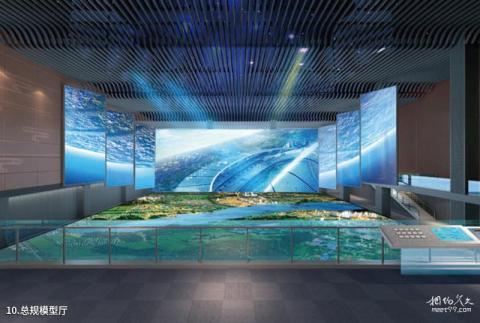
Introduction to the overall model hall: The overall model hall is located in the middle of the third floor of the planning hall, covering an area of about 1,600 square meters. It is the climax of the entire museum and includes a master planning demonstration system, a real-life three-dimensional interactive system, and a physical sand table of about 1,200 square meters. It has various elements such as models, professional theater-level sound facilities and aerial laser imaging, and also has a variety of interpretation modes.
Attraction
