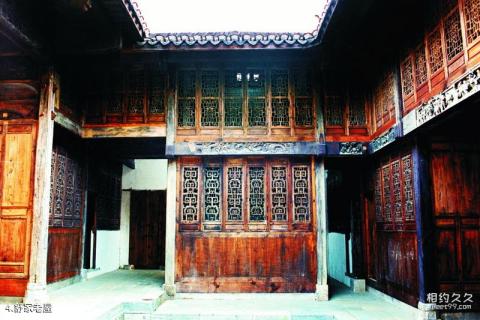
Introduction to the Shu Family Old House: Exhibition Hall No. 3 is the Shu Family Old House. It was built in the mid-Qing Dynasty and has a courtyard-style two-story brick and wood structure. It is divided into four parts: the front hall, the patio, the east and west wing rooms, and the back hall. The column network on both sides of the old house has a symmetrical layout and the wall distribution is asymmetrical. The east and west wing rooms are also slightly different. There are patios on both sides of the outer wall of the wing room. There is a small patio in the secondary room on the right. Part of the space is the kitchen and servant room. , showing the flexible design techniques of traditional residences.
