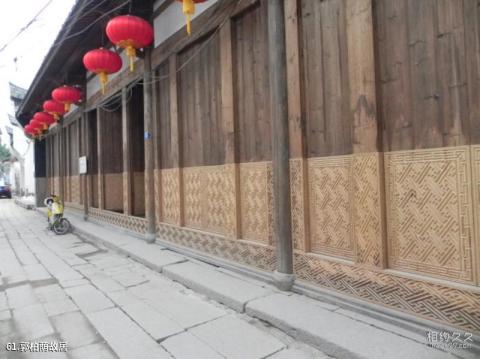
Introduction to Guo Baiyin's former residence: Located at No. 4 on the north side of the east section of Huangxiang, it was built in the late Ming Dynasty and was originally a government office. In the twelfth year of Daoguang reign of the Qing Dynasty (1832), Guo Baiyin, a Jinshi scholar, purchased and rebuilt it after becoming a noble man. His father, Guo Jiesan, had five sons. All of them were admitted to the imperial examination, so it is commonly known as the "Five Sons Admitted to the Imperial Academy" mansion. The former residence is completely preserved, with a construction area of 2130 square meters. The main building has three front and rear entrances, faces south and is surrounded by walls. It is large in scale. The architectural styles of the Ming and Qing dynasties coexist. It is a typical residential building in Fuzhou. It is now the location of Tiankaiyuan Redwood Museum.
The first entrance hall is five rooms wide and seven columns deep. It has a wooden frame made of beams and reduced columns. The front corridor is spacious. There are 28 large wooden columns in the hall. The materials are huge and the bluestone column foundations are simple and majestic. The structure of the second entrance is the same as that of the first entrance. After the back patio, there are five double-storey studies in a row. Outside the east wall is the flower hall garden. There are unique rockeries, fish ponds with crystal clear water, small and exquisite flower pavilions, and well-proportioned trees in the courtyard. It has the charm of Jiangnan gardens, and there is a precious ancient Yangpo tree in it.
