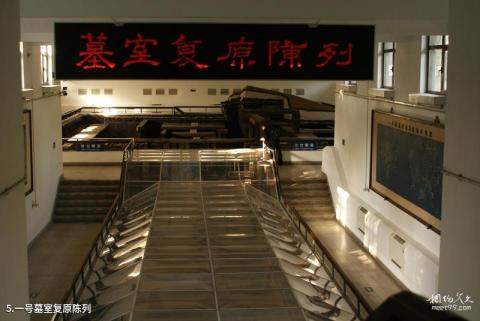
Tomb No. 1 restoration display introduction: Tomb No. 1 is an underground palace with a wooden structure. It is large in scale, 23.2m long from north to south, 18m wide from east to west, and 4.7m above the ground. It uses the highest-grade burial system used by the emperors of the Han Dynasty. , divided into outer and inner chambers, including the front room, the back room and the toilet. In the center of the tomb are the Zi Palace, the toilet and Huang Chang Ti Cou. The coffins have five layers, three coffins and two coffins, and the boards are made of nan, nan and sassafras. Tomb No. 1 has a yellow-shaped wooden wall with a height of 3 meters, a thickness of 0.9 meters, and a total length of more than 42 meters. There is a door on the south side of the wall, and inside the door is the front room, which symbolizes the court meeting and banquet of the owner of the tomb. The back room is a parking room surrounded by flat upright timbers, with the coffin placed in the center. Three corridors are formed between each layer of palace walls, and Huangchangti is the innermost palace wall.
