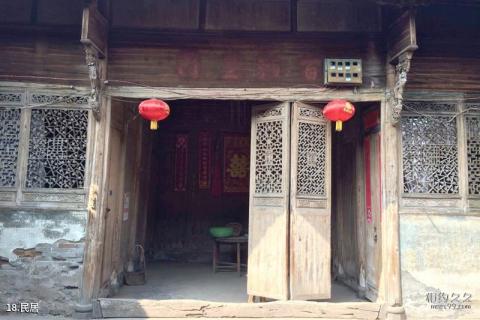
Introduction to folk houses: The ancient houses in the town are not only large in number and well-preserved, but also their architectural styles are completely different from the houses elsewhere. The layout is well-proportioned and varied due to differences in terrain, environment, and lanes. The basic structure of the residence is a quadrangle with a rectangular plan, with two entrances to a patio, and a hall with three entrances to the second patio. The halls in the house form their own courtyards. The patterns on the doors and windows are rarely the same. The main entrances of the residences are all stone structures, and the gate towers are unique. Brick carvings are rarely seen, and are mostly composed of exquisite wood carving components. The pavilion-like four-column and three-story form has a unique style.
