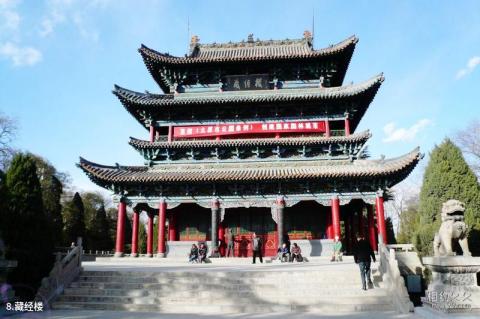
Introduction to the Sutra Library: The main scene in the middle part is the Sutra Library, which is the central area of the park. The Sutra Collection Building, formerly known as the Sutra Collection Pavilion, is one of the main buildings of Zifu Temple in Taigu County. It was moved to its current location in 1961. The existing architectural remains are from the Qing Dynasty, with an all-wood structure, facing south, with a height of 18 meters and an area of 1142.4 square meters. The building is built on a 1.2-meter-high stone platform. It is five rooms wide and four rooms deep. It has three floors and four eaves on the top of the mountain. It is decorated with yellow and green glazed tiles on the ridges and trimmed edges. The first floor is surrounded by corridors. There are three pillars on the pillars, two flat ones in the front and back open rooms, and one flat bed in the rest. Flower patterns are placed between the eaves and columns. There are four six-touch partition doors in the front and back open rooms. For the sill window. On the second floor, there is a flat seat with double eaves. The capital of the flat seat has three steps and a single tilt. There is a wooden hook rail on the seat, and the capital has five steps and two raised sides. There are four six-panel partition doors in the front and back rooms on the first and second floors, and there are sill windows in the second room. The forehead beams, eaves purlins and brackets are all painted. The third layer is the dark layer. In 2000, the Taiyuan Municipal People's Government announced it as a municipal cultural relic protection unit.
