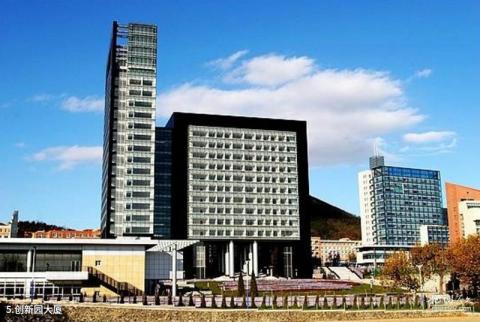
Introduction to the Innovation Park Building: The Innovation Park Building overlooks the campus and the sea in the south, and is surrounded by mountains in the north. It is located on the central axis of the northern part of the campus. The overall design takes into account the school's needs and divides the building complex into three parts: the central main building, the student laboratory building on the west side, and the innovative experimental base on the east side. Adhering to a meticulous attitude in the design, aerial communication halls were designed at the floor entrances of different departments, and a 16-story high-rise scientific research office building was arranged in the middle according to the changes in terrain. The student innovation experimental building and landscape platform area are arranged on both sides of the sloping square with a height difference of 11 meters in the south. A shared space is set up every two floors in the building to facilitate disciplinary exchanges and form a healthy ecological microclimate. The image is contrasted with black aluminum plate exterior walls and silver-white metal window frames, creating a solemn and elegant new architectural style. In terms of form, through the contrast between black and white, high and low, solid and void, and the combination of stone, aluminum plate, glass and metal grille, a fresh and concise architectural image is formed, making the Innovation Park Building a landmark at the northern end of the campus. node.
