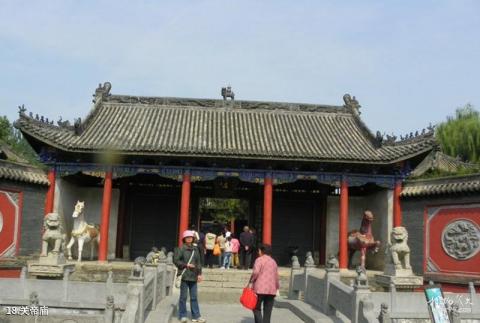
Introduction to Guandi Temple: Xuchang Guandi Temple was founded in the 28th year of Kangxi reign of the Qing Dynasty (1689). It faces south and covers an area of about 19,000 square meters. The overall building has three courtyards, nine halls and one pavilion. Symmetrical layout along the central axis. The mountain facade is 12.9 meters wide with five rooms and 6.3 meters deep with two rooms. Single eaves, gray tube tile roof. The eaves are 4 meters high. Under the eaves are single-angular three-color brackets. The sparrows between the columns are all openwork carvings, including auspicious dragons and floating clouds, twining peonies, dragons playing with peonies, etc. The Ming room and the secondary room are equipped with solid couch gates and stone drum-shaped door piers, which are carved with historical stories such as rhinoceros looking at the moon, two lions unlocking the door, and the sky and the sky. Above the mountain gate, there is a vertical plaque with the words "Guandi Temple" in relief of two dragons playing with beads, which is vigorous and simple. Nine rows and nine rows of copper-colored door nails symbolize the unity of ninety-nine and the supreme dignity of ninety-nine.
