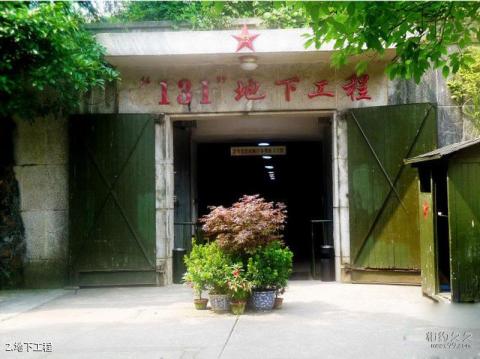
Introduction to the underground project: The total length of the main passage of the underground project is 568 meters, with a construction area of 3,288 square meters, including the No. 1 Director’s Office, the No. 2 Director’s Office, the No. 3 Chief of Staff Room, the Command and War Room, the Medical and Health Room, and the Communications and Liaison Office. There are 130 rooms of various sizes and purposes, including ventilation, cooling, heating, water supply, and power supply equipment. The entrance is also equipped with "three defenses" (i.e., protection against nuclear radiation, virus protection, and shock wave protection). big lead door.
Building No. 1 is designed as Chairman Mao’s villa. The building materials are all blue bricks and gray tiles. The appearance is not unpretentious, elegant and solemn. Its interior decoration and various equipment are high-end and chic, with exquisite craftsmanship. It can be said to be the first-class in the country, leading the architectural decoration craftsmanship.
