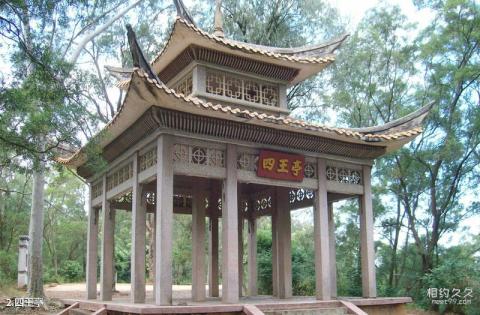
Introduction to Siwang Pavilion: Siwang Pavilion was originally built in the 30th year of the Republic of China (AD 1941). It is called Siwang Pavilion. It is hexagonal, 9.3 meters high, one story, brick and wood structure, with two floors inside and outside, and a front The back door covers an area of about 40 square meters. There are stone lions on both sides of the front door steps and couplets engraved on the stone pillars on both sides. It was demolished in 1967 due to the "Cultural Revolution". The current building covers an area of 66 square meters and is a pavilion-style building. It is about 300 meters away from the original Siwang Terrace. The pavilion is square in shape, 10.5 meters high and 4.5 meters wide. It has a reinforced concrete structure, square columns and cornices, covered with glazed tiles. On the southeast side, there are sketches of the Four Kings carved respectively.
