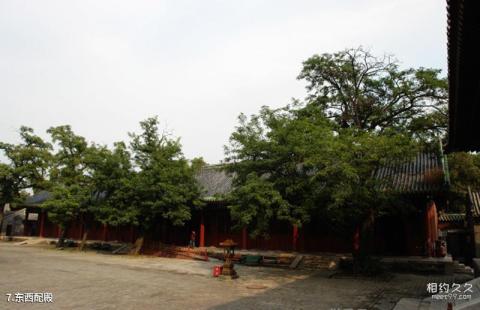
Introduction to the east and west side halls: The construction area is 755.3 square meters each. It has 11 rooms each with a width of 55.56 meters, and a depth of three rooms (6 rafters and 7 purlins) of 13.58 meters. There is a front corridor with five steps in the open room only, and three Ruyi steps at the ends of the corridors on the north and south sides. Hanging black glazed tile roof. The large wooden frame of the east and west side halls is an early feature. The pillars at each node of the beam frame of the palace directly carry the big bucket. The beam head is on the front of the bucket, and the purlins are on the side. horn. The hall is 11 rooms wide, each with four square doors and four lattice doors. The color painting is dragon brocade and Fangxin.
