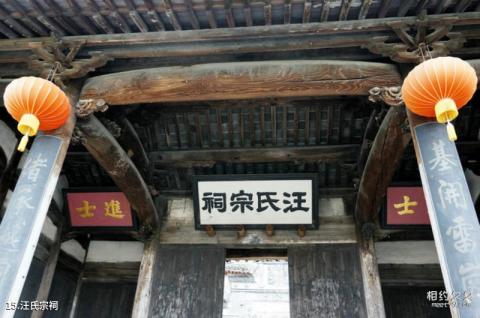
Introduction to Wang's Ancestral Hall: Wang's Ancestral Hall was built in the Ming Dynasty. The entire building has a "convex" shape, with a width of 24.40 meters, a depth of 32.70 meters, and a ridge height of 10.20 meters. The main hall has seven bays, with a patio in the middle, a corridor in front, and a drum stone beside the door. There are 70 cloth pillars in total, which is a "full hall pillar" construction. The four front eaves columns of the main hall are thick and prismatic. The golden pillars in the Ming Dynasty are also in the shape of spindles. There are "column brackets" on the front eaves and corridor columns, and there are "flat body brackets" between the stigmas, both of which are double-jumping brackets. The front eaves are thicker than the corridor eaves, with 16 stigmas and 18 flat ones. The corners are paved with "small arches". The joints between curved beams and columns are supported by D-head arches, and the arch eyes are like single clouds. The brackets, beam frames, shuttle columns, etc. are exquisitely carved.
