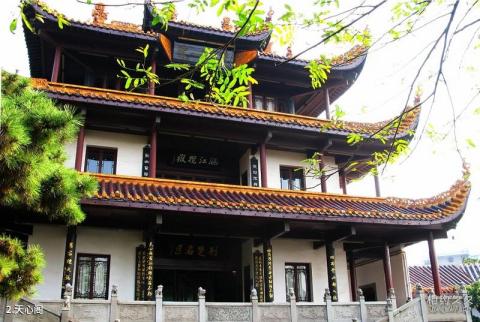
Introduction to Tianxin Pavilion: was rebuilt on the original site in 1983, imitating the architectural style of the Ming and Qing Dynasties. The main attic has three floors and is 14.6 meters high. There are two auxiliary pavilions (south screen and north arch) in the south and north each with a height of 10 meters; the main attic is 10 meters high. The pavilion and the attached pavilion are connected by a corridor, which is majestic and magnificent. Its structure uses overhanging beams instead of brackets. The entire pavilion is distributed in an arc shape and is supported by 60 wooden columns. The main and auxiliary pavilions are decorated with lions, gourd heads, plum blossoms, bamboos, hibiscus, cars, horses, dragons, etc. carved from granite and other high-grade stones. The 32 tall pecked turtle heads on the eaves, 32 phoenix-horse bronze bells and 10 kissing dragons are also antique. The patterns on the stone wall are the totems, hunting, chariots and horses worshiped by the ancients. It looks like they are still hunting with flags and horses rustling.
