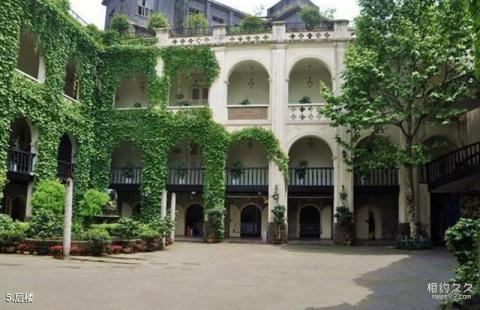
Introduction to the back building: The back building is an exterior corridor structure. There are square brick columns in front of the first floor, cross channel steel and flat iron are used as supports, and a wooden platform is built on top to form an upper and lower two-story exterior corridor. An iron frame wooden frame is set at one end. A staircase leads to the second floor. The four-story building is a brick-concrete structure, with large-span cement-cast eaves on each floor of the front facade. Iron stairs can reach the top. The top-floor building area is 988 square meters.
