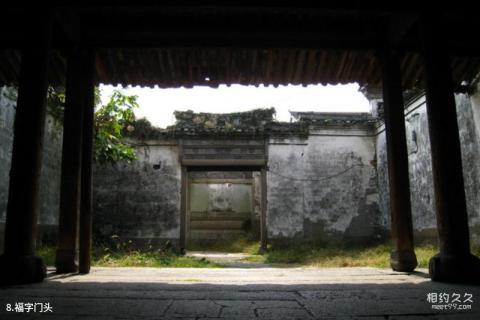
Introduction to the door with the word "福": The house was originally part of the former residence of Feng Shuji, the chief official during the Jiajing period of the Ming Dynasty. Later, due to the decline of the descendants of the Feng family, it was sold to the Ying family and the courtyard was rebuilt. On the east side of the gate, there is a hanger brocade screen door. The second door is in the Paike style; the screen wall of the second door is at the south end, and there is a brick with the word "福" engraved on it, so it is called "the door with the word "福". The front hall has five bays, with a width of 18.8 meters and a height of 9.9 meters. The open room is of the lifting beam type, with Shu columns supported on the flat beams. The child pillars are square, the rear golden pillars and the front capitals are all decorated with crosses, the front eaves pillars are small octagons, and the lower pillars are square along the pillar base. The remaining pillars are all flat bead-shaped, with rolled capitals, and reeds are used in the gaps between the beams. The heart is made of rice husks mixed with mud and plastered, with a hard gabled roof. A figure-eight wall is built next to the two eaves columns at the rear of the open room. The upper end is made of brackets made of bricks, and there is a main frame brocade door in the middle of the back wall. On the north side, there is an inscription on the lintel with the inscription "Yichou Dongyue" in the middle and the inscription "Zeliu Sishun" in the middle and the inscription "Chen Mingbao inscription" on the forehead.
The back building is a "three-sided courtyard" with left and right wings, all of which are buildings. It has been proved by teaching that the front hall has the characteristics and style of Ming Dynasty architecture, and the back building has the style of the early Qing Dynasty and is still intact to this day.
