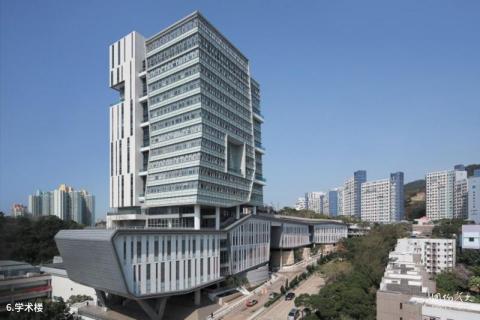
Introduction to the academic building: The academic building was designed by Hong Kong architecture firm Lu Yuanxiang Architects. The project is divided into two phases. The first phase is a 20-story high-rise building, and the second phase is a 5-story low-rise building. , with a total usable area of 20,500 square meters, is CityU’s tallest building. Facilities include an auditorium that can accommodate 600 people, classrooms, information technology laboratories, restaurants, learning shared spaces and offices, etc.
Attraction
