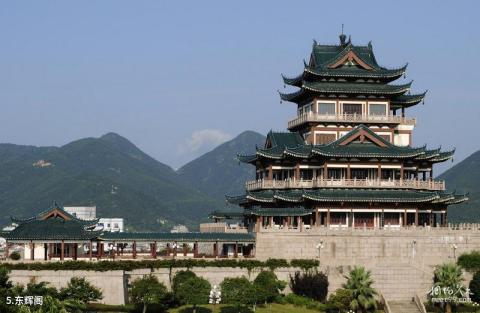
Introduction to Donghui Pavilion: Donghui Pavilion is composed of a mountain gate archway, a fan pavilion, a verandah, and an active building. It is an ancient building with three bright and dark five-cross ridge tops imitating the Ming and Qing Dynasties. It was designed by the China Northwest Architecture Design Institute. The total area is 3064 square meters, the building area is 4080 square meters, and the total height is 33.43 square meters. It has five floors, of which the first floor is for travel supplies stores and restaurants, the second floor is the lobby, the third floor is the tea room, and the fourth floor is for calligraphy and painting activities and The fifth floor of the exhibition venue is the observation hall, where visitors can rest and lean on the railings to overlook the panoramic view of the city. The interior decoration of the pavilion highlights classical elegance. The more prominent ones include the two-story copper carved precious flowers, the Taiping Lantern Festival custom copper thread carvings and new-style paintings that reflect the folk customs of Wenling during the Republic of China, and the five-story golden dragon and seal imitating the Temple of Heaven. Colored paintings, stone carvings of the Millennium Dawn on the wall of the south entrance hall reflect the joyful scene of the Millennium Dawn coming to Wenling City, etc. The total project cost is approximately 25 million yuan.
