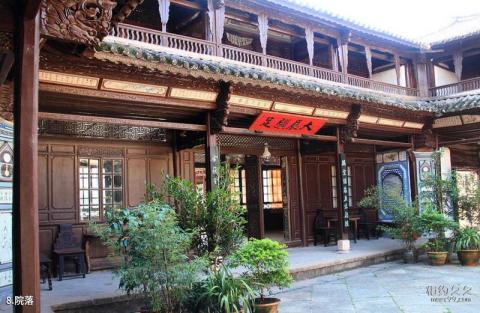
Introduction to the courtyard: The courtyard adopts the layout of "six springs". The east and west wing rooms, hall rooms and the main south screen wall form the "three squares and one screen wall" of the south courtyard. The main room, east and west wing rooms, gate and turret are It forms the "four-in-five patio" in the north courtyard.
Attraction
