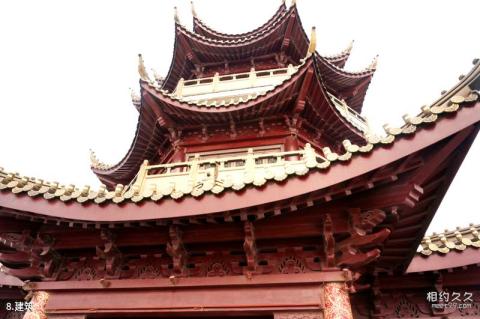
Architectural introduction: The attic is imitated in the architectural form of the Ming and Qing Dynasties. The first floor is in the form of a four-way embrace, and the second floor and above are octagonal planes. The pavilion is three stories high, the roof has double eaves, and the top of the pavilion is 20.55 meters high. The shape is simple and majestic. . There is a 21-meter-square slate terrace and white marble railings on the first floor of Qingfeng Pavilion, which can carry out various cultural and entertainment activities. There are stairs on the three floors of the pavilion. Each level can be used for exhibitions, small gatherings, discussions and exchanges. A clear copper grand is erected on the top of the third floor. One clock. There is a square hall of more than 400 square meters in the terrace basement. It is spacious and open and is an excellent place for socializing, fitness, and exhibition activities.
