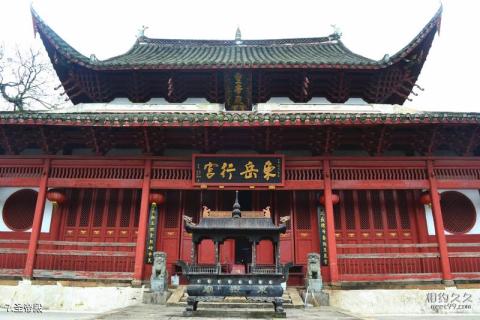
Introduction to the Holy Emperor's Hall: The Holy Emperor's Hall is the main building of Dongyue Temple. It has a gable-shaped roof with double eaves and an eleven-purlin raised-beam roof truss. It is five rooms wide, with a total width of 28.5 meters and a depth of six rooms. The total length is 22.2 meters. The capitals are paved with Shi Qing-style herringbone brackets, and the corners are paved with Shi's faucets with a single lower part, accompanied by a decorative (stone-bearing) elephant trunk. The caisson is an open roof with an exposed roof. It is supported by Qing-style Ruyi bucket arches on all sides. The inner eaves are interspersed with flowers (flat and slanted). The lower part is decorated with finely carved humps in the shape of deer, sheep, etc. The inner eaves and column foundations are symmetrical on both sides. Among them, the golden columns and the center column foundation are in the transition from basin style to drum mirror style, which is a more typical style of the early Ming Dynasty. The entire building has exquisite craftsmanship and preserves the architectural styles of the Tang, Song, Ming and Qing dynasties. It has important archaeological and reference value for the study of my country's ancient architecture and modern antique architecture.
