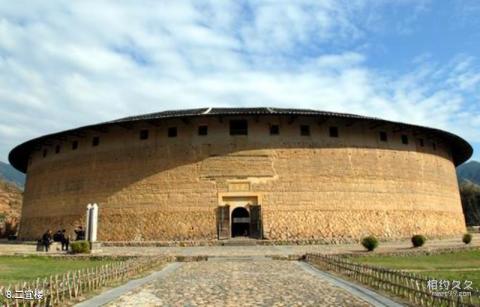
Introduction to Eryi Building: Eryi Building was built in the fifth year of Qianlong reign of the Qing Dynasty (1740) by Jiang Shixiong, the 14th generation of the Jiang family, who was known as "the great guest of the country." It has the most livable environment, the most unique layout, the most thorough defense, and It has the thickest exterior walls, the most scientific design, the richest murals, the most complete preservation, the earliest to obtain "National Security", and the earliest to go global. It can be called the "King of Round Earth Buildings" and "The First Round Building in China". It is one of the two largest civil buildings in Fujian Province. Department - the representative of the unit-type earth building of the Hakka and Hokki ethnic groups.
Eryi Building is a double-ring circular earth building, facing southeast and northwest, covering an area of 9,300 square meters. The outer ring is 4 stories high and the total height is 16 meters. The building is divided into 16 units with a total of 213 rooms. There are two wells in the open space inside the building, named "Yinquan" and "Yangquan", forming a Tai Chi formation. The earthen buildings are well preserved and are still inhabited by the Jiang family, with more than 220 people living in 36 households.
Eryi Building has rich cultural connotations. The word "Eryi" means "good mountains and good water, good homes and good homes, good interiors and good exteriors". The building contains 226 murals covering an area of 593 square meters, 228 paintings covering an area of 99 square meters, 349 wood carvings, and 163 couplets. It is unique among many earth buildings in Fujian and rare among ancient Chinese houses. It can be called folk art. Treasure. On the walls and ceilings of Units 3, 6, and 10, many copies of the New York Times in 1931 and the New York Evening Post in 1932 were posted. The walls were also painted with Western clocks, Western beauties, and murals with translations. Witness of cultural exchange between China and the West.
