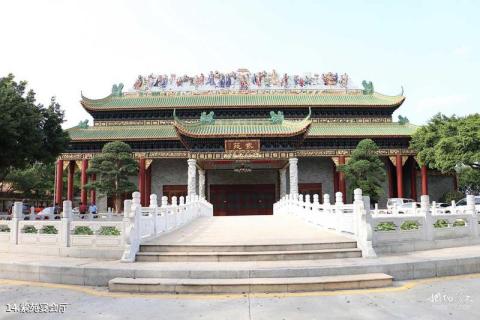
Introduction to Ziyuan Banquet Hall: Ziyuan Banquet Hall has a construction area of 4538 square meters. The main banquet hall is 34 meters wide, 65.6 meters long, and has a clear ceiling height of 8.75 meters. It is column-free, majestic and spacious, and can host hundreds of banquets. It is suitable Used for government affairs, business activities and large banquets. The building has white stone feet, blue brick walls with silk seams, and stepped brick floors. It has a glazed tile roof, double eaves, and lotus dougong supports. The whole building has more than 800 sets of lotus dougongs. The main entrance of Ziyuan is particularly magnificent and dazzling. In front of the door, there are white granite carved dragon pillars and upright vermilion lacquer pillars, and the beams are decorated with gold Chaozhou wood carvings. There are triple eaves of glazed tiles, and there is also a Shiwan double-sided ceramic sculpture "Yaochi Grand Meeting" that is 30 meters wide and more than 3 meters high on the ridge, which is magnificent and colorful.
