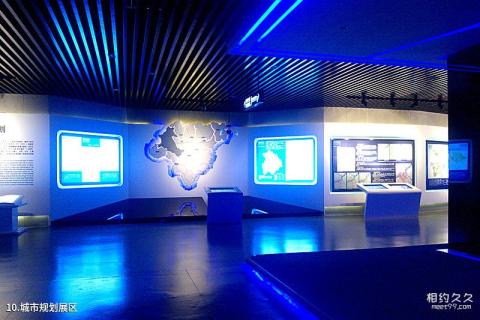
Introduction to the urban planning exhibition area: The second floor includes a 3D cinema, master plan, general physical sand table, urban development strategic plan, city style picture scroll, beautiful Harbin, smooth Harbin, ecological Harbin, special subway planning, etc. 9 The individual exhibition area shows visitors Harbin’s achievements in urban planning and construction development.
Attraction
