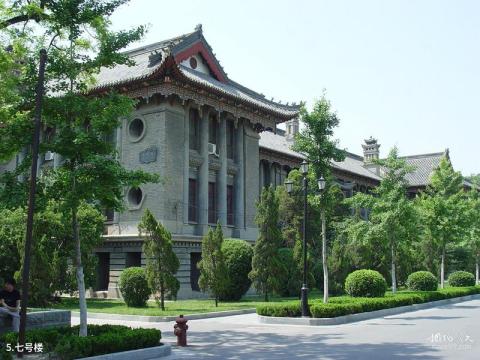
Introduction to Building No. 7: Boya Building, Building No. 7, started construction in 1924 and was completed in 1925. It has a total construction area of 4,350 square meters and has three floors, including a semi-basement floor. The building is built with blue brick walls, and the ground floor walls are made of green bricks. The surface is plastered with cement mortar and decorated with transverse grooves. The second and third floor walls are penetrated by Tasmanian pilasters that extend to the cornice. At that time, most of the first, second, and third floors were classrooms, with a few research rooms in between; the basement was basically the laboratory of the School of Science and the storage room of pharmaceutical instruments. The lighting effect and sound insulation equipment in the building are very advanced. There are four gates in the southeast, northwest and northwest, which are convenient for teachers and students to enter and exit. They are well designed and have diverse functions.
