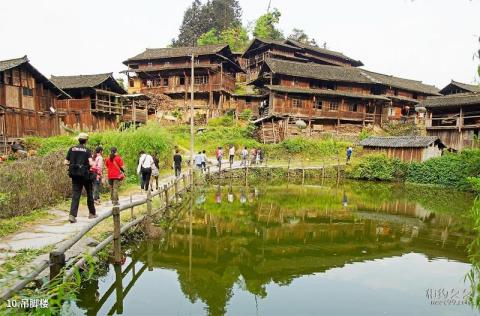
Introduction to Diaojiaolou: Disun Miao Village is a typical layout of the buildings in the "Huayi Miao" group village in the mountains. The group of stilted buildings were built along the slope due to the mountainous terrain, with wings on the left and right, and staggered front and back. The flat and open area in the middle is where public activity venues and public facilities such as wells and ponds are distributed. People live on the first floor of the flat house and the second floor of the stilted house. The middle room is the central hall, which is a living room for entertaining relatives and friends. There is a shrine for worshiping ancestors at the top. The main room is equipped with a main room door. There is a window on the left and right fronts. The one on the right side of the central hall is a bedroom; the one on the left side is used as a bedroom and a fire room. The fire room is equipped with a stove, which is divided into two types: a wooden "high stove" and a "floor stove". There is a triangular iron frame in the middle of the furnace for cooking and for heating in winter. The second floor of the flat house and the third floor of the stilt house are mostly used for storing food and sundries, or they can be built into 1 or 2 guest rooms, and can also be used as a place for spinning and embroidery. Regardless of whether it is a stilt house or a flat-floor house, most people enter from the side.
