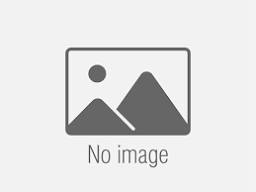
Introduction to the former site of Juquantang Drug Store: "The former site of Juquantang Drug Store" is located at No. 15-21 East Street, Jinshang Old Street. The drug store covers an area of 672 square meters. Sitting north and facing south, it has a courtyard layout with two entrances. On the central axis are pavilions, halls, and two-story buildings, with east and west wing rooms on both sides. Among the existing buildings, the pavilions and halls are in the Ming Dynasty architectural style, while the main building and the east and west wings are in the Qing Dynasty style. The shop is facing the street. It has a low platform and a simple shape. It is five rooms wide and five rafters deep. It has a single-eave hard gable roof with tiles. The open room is the entrance passage, the secondary and top rooms are pavements, and the beam frame inside the store is six purlins in front. It has a corridor-style structure, the front eaves, pillars and brackets are of one bucket and two liters with grasshopper heads, and the decoration of the doors and windows has been changed. The hall is five bays wide and five rafters deep, with a single eaves on the top of the hard top, a corridor on the front eaves, and a six-purlin front porch structure. The Tonglou has two floors, upper and lower. The lower floor is a brick cave dwelling, and the upper floor is a wooden structure. It is a small Qing Dynasty building with a single eaves and a hard top.
