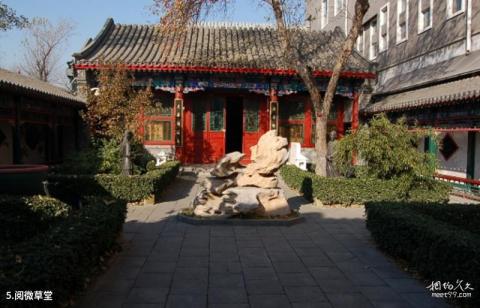
Introduction to Yuewei Thatched Cottage: The front of the backyard is the "Yuewei Thatched Cottage". The "thatched cottage" is in the shape of an inverted "convex" in plan, and is a hard-top-top building with three in front and five in back, with a verandah in the front. The middle of the first three rooms is the foyer, and the two rooms on the left and right are separated by partitions as "ear rooms". The last five rooms are "thatched cottages", which are connected from east to west and two rooms deep, for a total of ten rooms. There is a screen in the middle of the north side of the hall, and a horizontal plaque "Old Site of Yuewei Thatched Cottage" is hung on it, which was written by the famous calligrapher Mr. Qi Gong.
