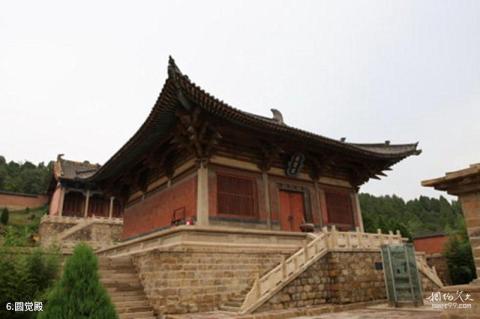
Introduction to Yuanjue Hall: Yuanjue Hall was rebuilt in the third year of Yuanfeng (1080) in the Northern Song Dynasty. It is three rooms wide, six rafters deep, and has a single eaves hanging from the top of the mountain. The platform base is 0.9 meters high, with stone eaves and square columns, with square ripples and incised branches and branches. The capitals of the pillars are made of common cypress beams, and the dougongs are only paved with capitals. The six pavilions are single-copy and double-headed, in the bamboo style. The beam frame structure inside the hall is six rafters extending to the front and rear eaves. There is a panel door in the open room on the front eaves of the hall, the construction inscription is engraved on the stone door sill, and there are mullioned windows in the second room.
