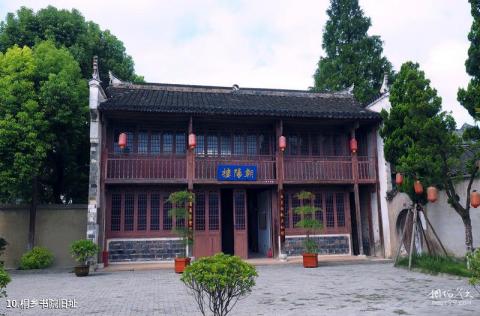
Introduction to the former site of Tongxiang Academy: Chaoyang Building of Tongxiang Academy, facing east and west, is a two-story building with three bays of brick and wood structure, with corridors above and below, handrails on the second floor, doors and windows, and carved flowers on the diagonal braces. Curly grass pattern, elegant structure, elegant and generous. There is an outer corridor on the north side of the first floor downstairs. There are two bungalows parallel to the small building, which are the account rooms and warehouses of Tongxiang Academy.
Attraction
