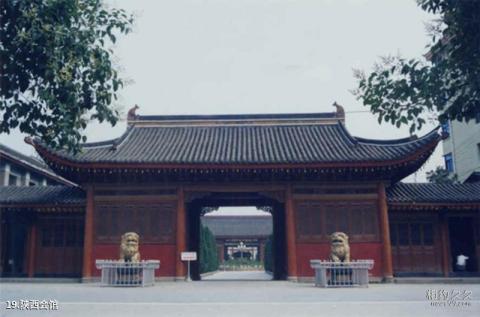
Introduction to the Shaanxi Guild Hall: Located in the Langzhong Silkworm Breeding Farm, also known as the Western Qin Guild Hall, it was originally the ancient Sanyuan Palace. The main building faces north and faces south, with a vertical axis layout, a wooden structure with a single eaves and a mountain-top style, an elephant trunk and brackets on the forehead, a glazed tube tile roof, carved beams and painted buildings, and green and gray earthen walls. The front hall is the gate hall, a single-eaves mountain-style building with a total of three rooms, 88 square meters. In the middle are the palace gates and passages, and on the left and right are the bell and drum towers and theater towers. In front of the door, a pair of male lions sit on a stone platform. 100 meters away from the front hall is the middle hall (main hall), covering an area of 357 square meters. The arched curved surface and the inclined surface on the roof of the palace overlap in steps. At the intersection of the curved and inclined surfaces, a straight water tank is built under the double eaves to connect the whole. It is simple and traditional, rich and magnificent, and has exquisite craftsmanship. There is a large bronze tripod on the ridge of the roof, symbolizing the supreme power of God. The writing on the beam contains the construction time. There are more than 100 algae paintings on the ceiling. Thirty meters ahead of the main hall is the apse, which is connected by Langfang land boats. The ear rooms on both sides of the main hall total 537 square meters.
