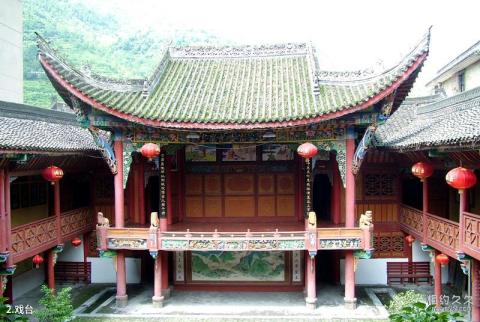
Introduction to the stage: The Jiangshen Temple stage was built in the 20th year of Daoguang reign of the Qing Dynasty (1840). It is 20 meters high and is a railing-style building. The platform base consists of four rows of wooden columns and shed boards. The upper theater building has a single eaves resting on the top of the mountain, covered with gray tiles, with a semicircular ridge that rises from the middle to both ends. The platform has a three-sided view, with a width of 9.4 meters and a depth of 5.2 meters. The platform base is 2.6 meters above the ground. A Douba caisson is suspended above the stage. The outer two layers are in the shape of a trigram and are three meters in diameter. The bottom layer is embedded with an arched soundboard, which is a sound amplification and light concentrating device. On the front eaves column, there are supporting head squares, railing squares, flat square squares and day beam squares. The decorative baffles on the pillars and the front edge of the countertop are decorated with many wood carvings and paintings such as "Hongmen Banquet". Taichung is separated by a wooden screen, with a dressing room at the back and wing rooms on both sides for actors to rest. There is a passage in the middle of the platform base. Passing through the passage from the mountain gate is the temple theater viewing area, which is slope-shaped and stretches from the front of the platform to the main hall.
