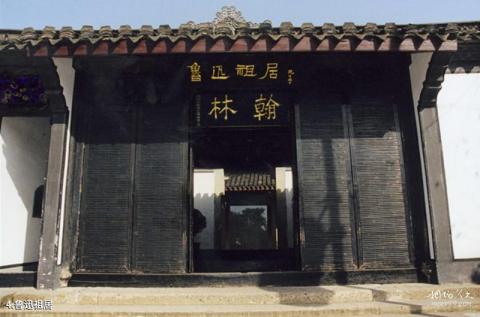
Introduction to Lu Xun’s ancestral residence: Lu Xun’s ancestral residence, namely the Zhou family’s Laotaimen, is located at the east end of the exhibition hall of Lu Xun Memorial Hall. It faces south and faces Sanwei Bookstore across the river. It covers a total area of 3087 square meters, with blue tiles and pink walls. , brick and wood structure, is a typical feudal scholar-official residence.
The main building of the old Taimen is divided into four parts: "Taimen Dou", "Lobby Front", Incense Hall and a residential building. There are symmetrical side chambers and buildings on the left and right, and there are symmetrical side chambers and buildings between the rooms. There are corridors and houses running through it, and the patios on both sides are dotted with a number of rockeries, stone pools and other small scenes, which are elegant but not vulgar. The entire Zhoujia Laotaimen has a careful and rigorous layout, which is full of Shaoxing local characteristics.
The old Taimen of the Zhou family has been used as the Shaoxing Library, Folk Museum and Cultural Relics Management Office. The current house has restored its old appearance. The internal display is based on the architectural pattern of the old Taimen of the Zhou family. The Zhou family’s heyday The face is used as the background, and the representative life scenes of other wealthy families are integrated into the real scene layout, fully showing the life scenes of wealthy families in Shaoxing during the Qing Dynasty to visitors.
