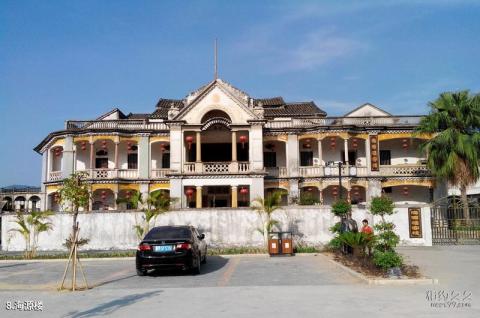
Introduction to Haiyuan Building: Haiyuan Building is located in Hounan Village, Baihou Town, Dabu County. It was built in the 6th year of the Republic of China (1917) by Yang Chaorong and was renovated in 1991. Sitting northeast to southwest, it is a typical combination of Chinese and Western works, with a European appearance and a Chinese interior. The total width is 33.37 meters, the total depth is 20.33 meters, and it covers an area of about 670 square meters. The floor plan is rectangular, three stories high, with spacious corridors at the front and rear. The columns are square or round, and it is a reinforced concrete hybrid structure. The gate has a Western style, the roof inherits the traditional architectural features and is in a "herringbone" shape, and the walls on the second and third floors have exquisite gray sculptures and colorful paintings. Haiyuan Building has certain historical value for the study of modern Chinese and Western architecture in Dabu County.
