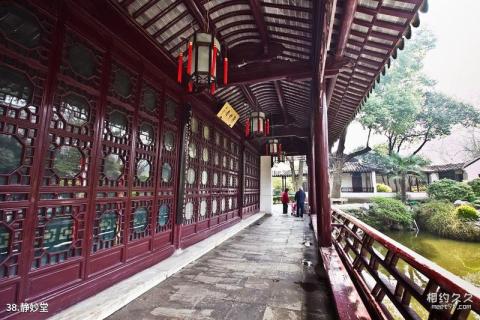
Introduction to Jingmiao Hall: Jingmiao Hall was built in the Ming Dynasty. It is a three-bay hard-mounted building with a front porch. The cornice is 3.82 meters high and covers an area of 195.75 square meters. The indoor hall is divided into the north and south mandarin duck halls with partitions. There are small windows on the east and west gables, and floor-to-ceiling partition doors on the north and south. A platform and a sitting rail are built in the south of the hall, offering a view of the fish swimming in the pool and the scenery of the rockery in the south, which provides a panoramic view of the west Zhan Garden.
Attraction
