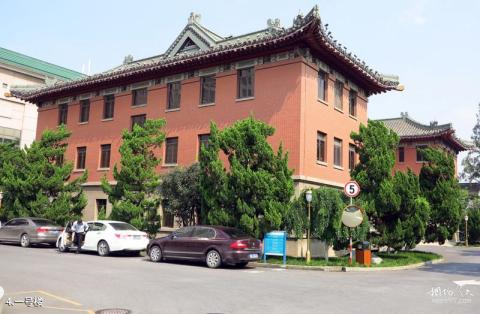
Introduction to Building No. 1: Building No. 1 was built in 1929 with a brick and wood structure and a construction area of 2,050 square meters. The middle is three stories high, with verandah roof; the two wings are two stories high, with resting tops, symmetrical from east to west, with smoked tube tile roof and green roof ridge. There is a porch at the entrance of the building with red painted columns. The walls on the ground floor of the building are painted with cement and artificial stone, and the walls above the second floor are painted with water joints.
Attraction
