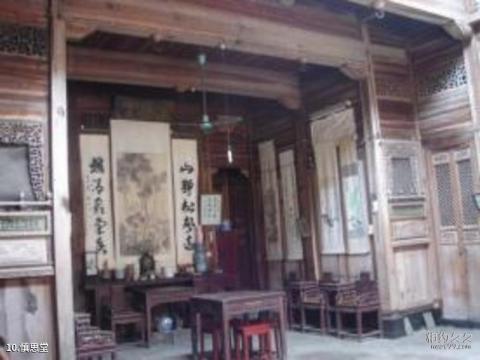
Introduction to Shensi Hall: The whole house of "Shensi Hall" faces west and faces east, with two front and back entrances. It has a structure of three corridors. Entering through the gate with a blue brick door cover, you will find a courtyard of about half an acre in size. Complete with stools and stone tables. There is a small garden on the left side, and there is a zigzag path paved with stone slabs leading to the main hall, which means "the crooked side brings blessings and the crooked side brings longevity"; the front hall of the main house is a place for entertaining guests, with an Eight Immortals table, a Taishi chair, Square coffee tables, Arhat chairs, etc. are typical Hui style residential furnishings. The black lacquer plaque above has the words "Shensi Hall" in golden regular script. In front of the hall, red nandina bamboos and ancient pine trees are painted in an orderly manner. There are peonies and dots of plum blossoms, as well as orchids, lilies, Ganoderma lucidum, persimmons, etc.; the back entrance is a place for women's family activities. The venue is smaller than the forward one, and the wood carvings in the courtyard are well preserved.
