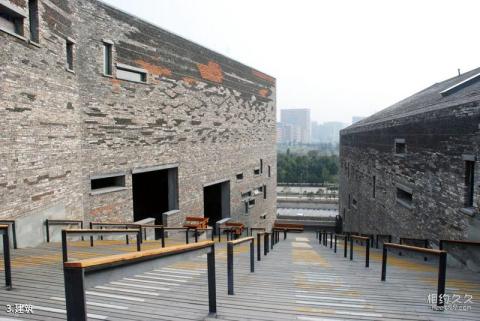
Building introduction: The Ningbo Museum has a total construction area of more than 30,000 square meters and was designed by the Landscape and Architectural Design Institute of the China Academy of Art. The main building is 144 meters long, 65 meters wide and 24 meters high. It has three floors in the main body and five floors in some parts. It adopts a unique method of centralized layout below the second floor of the main body and dispersed layout on the third floor. The entire design uses innovative concepts to integrate Ningbo's regional cultural characteristics, traditional architectural elements and modern architectural forms and techniques, making it simple and flexible in shape, rigorous and creative in appearance. At the same time, it fully embodies "uniqueness, artistry, Economical, advanced, functional, and safe.”
