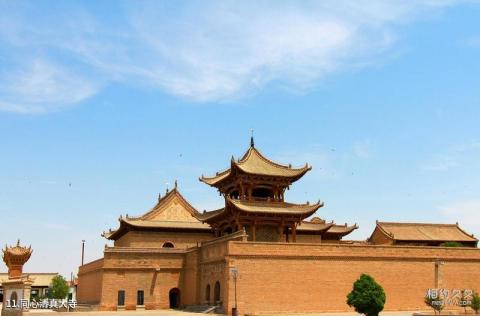
Introduction to the Tongxin Mosque: It is said that the Tongxin Mosque was built in the early Ming Dynasty and was renovated and expanded three times during the Wanli reign of the Ming Dynasty and the Qianlong and Guangxu reigns of the Qing Dynasty. The temple is in the traditional Chinese classical architectural style and is divided into two courtyards: inner and outer. In front of the temple gate, there is a 9-meter-long and 6-meter-high screen wall with a brick carving pattern of "Moon Hidden Pines and Cypresses". In contrast to the screen wall, there are three turn-built coupon doors, engraved with Arabic brick carvings and floral patterns; the middle door has three large characters "mosque" written on it, and the two coupon doors on the left and right have "endurance" and "endurance" written on their foreheads respectively; The upper part of the gate originally had a 3-story Bunker Building with four corners and spires. It was damaged by a tornado during the Republic of China and was later rebuilt into a 2-story building. Entering from the ticket gate and walking up the steps, there is a worship hall on the high platform in the inner courtyard. There are five lecture halls in the north and south in front of the hall, forming a three-sided courtyard layout with the main hall. The main hall is connected by two resting tops and a rolling shed roof. It is 5 rooms wide and 9 rooms deep. It is supported by more than 20 pillars, the floor is paved with wooden planks, and the walls are decorated with calligraphy from the Quran. The exterior decoration of the hall is exquisite, with raised eaves and brackets, solemn and simple.
