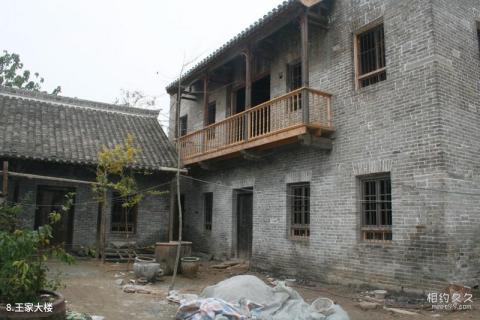
Introduction to the Wang Family Building: During the Jiaqing period of the Qing Dynasty, the Wang family built a courtyard with front and rear entrances to the street. There are three ancient-style wing rooms in the north and south of the two courtyards, five unique walkways in the back and in the middle, and five large two-story attics in the last row. The entire building has carved beams and painted columns, which are magnificent, unique and ingenious. The doors and windows are carved with various dragon and phoenix patterns, and the surrounding areas are decorated with flower tiles. On the second floor, there is a wood-carved corridor extending outwards, with finely carved patterns on the railings and columns. The roof is covered with small tiles. From a distance, it looks like thousands of fish scales, and up close, it looks like strips of green dragons. After 200 years of wind and rain, The erosion is still well preserved. In the early days of liberation, it served as the Pisui County Government Office Building.
