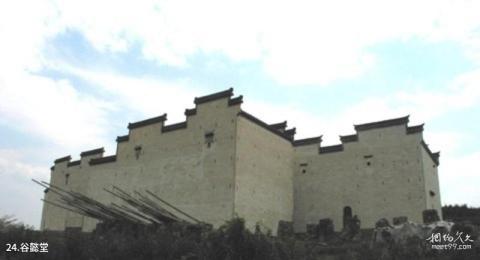
Introduction to Guyitang: Guyitang was built during the Daoguang period of the Qing Dynasty. It was a residence for Huizhou merchants. The owner was Pan from She County. The door frame of the house is 5 degrees to the west and faces the south. Ancient Huizhou people believed in the concept of Feng Shui. Due to the topography and topography, the direction of the house foundation could not be aligned, so the owner would make fuss about the door frame to ward off evil spirits and bring good luck. . The stone of the door frame is tea garden stone, and the clear-water brick carvings on it are carved with beautiful scenes such as the village entrance, pavilions, farmers farming, etc. The relief carving above cleverly integrates the words "Fu, Lu, Longevity" into the stone carvings. , is a relatively typical Huizhou gate tower in the Qing Dynasty; the main building is a three-room two-entry building, especially the hall building, with four rows of roof trusses and 16 floor-to-ceiling columns, which looks very spectacular and has the characteristics of a typical Qing Dynasty hall building; the latter three The wood carvings and brick carvings on the window bars and side doors are very exquisite.
